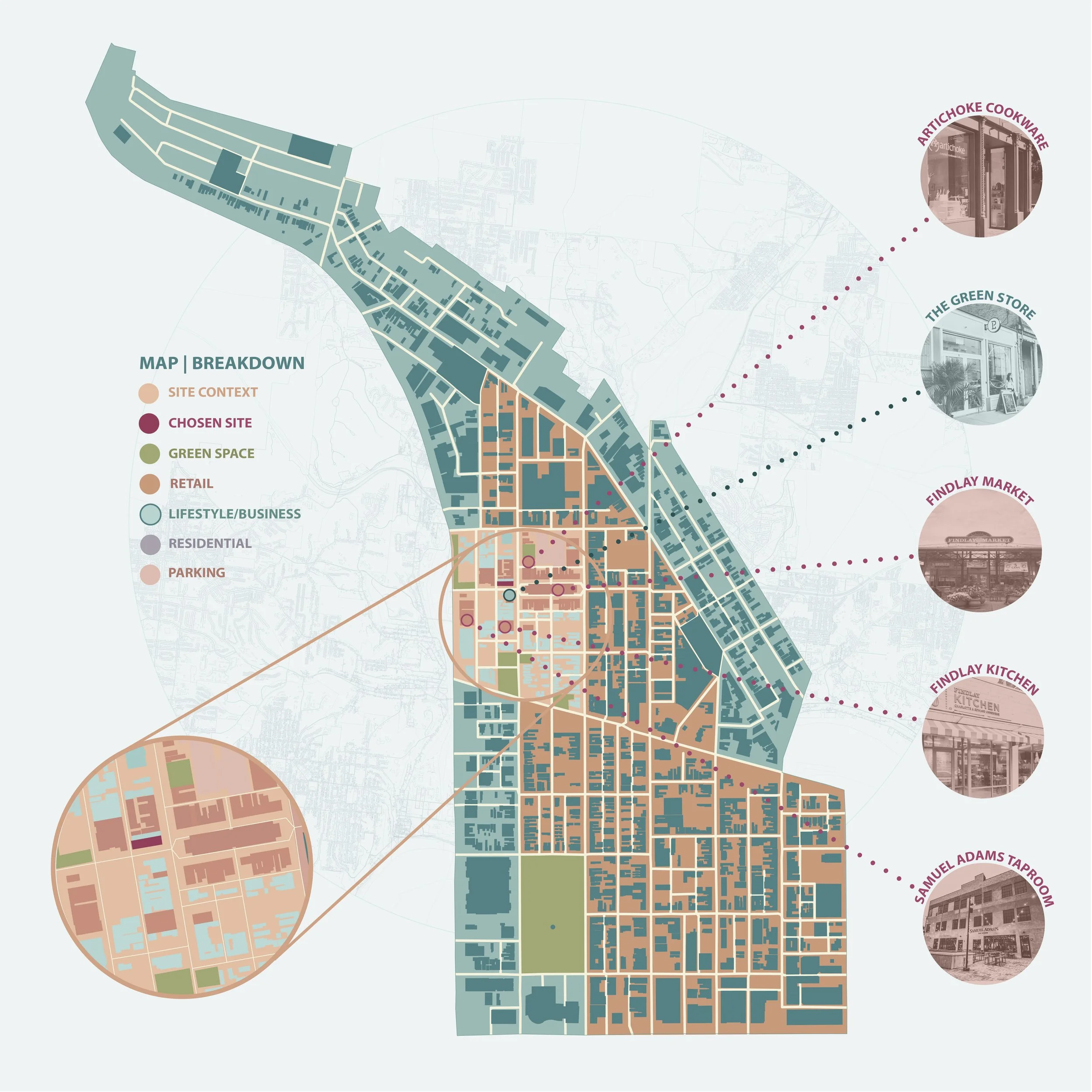Project Brief
2020 was a whirlwind, as COVID-19 dramatically changed our lives. The familiar freedoms of social interaction, navigating public spaces, and working in shared environments quickly vanished, replaced by fear and uncertainty.
This shift in daily life, marked by social distancing and masks, was unprecedented. Yet, the far-reaching impacts of the pandemic, including a sharp rise in abuse cases, were even more troubling. With many confined to their homes, the situation for those living with abusers worsened. This became the foundation of my capstone project, focusing on the critical issue of intimate partner violence and looking for ways to create safe spaces for those enduring this.


